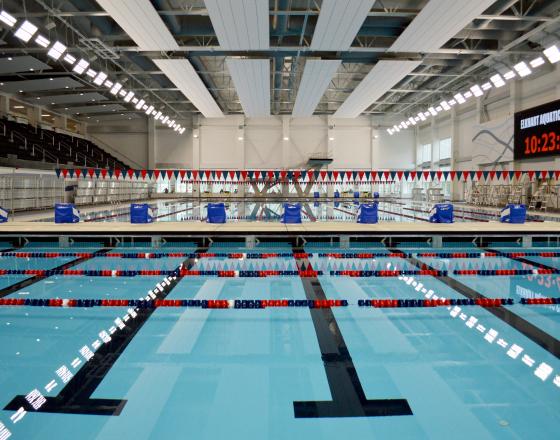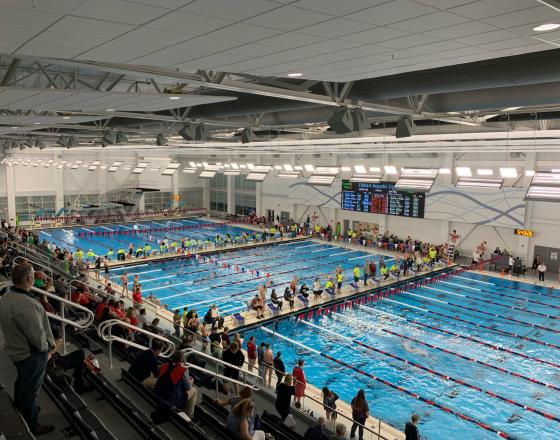map
overview
Elkhart is home to the fifth swimming pool of its size for public use in the nation featuring a larger than Olympic-sized pool which holds 1.1 million gallons of water and uses adjustable bulkheads to separate the pool into sections to cater to programming and events.
Highlights include a 66-meter competition pool featuring 10+ lap swimming lanes, 1 & 3 meter spring diving boards, 3 & 5 meter platform diving and a full-size diving well. It also includes two moveable bulkheads, which allows for multiple events to occur at the same time, a warm water therapy pool, whirlpool and state-of-the-art score board/video player.
The aquatics facility also includes 7 locker rooms and spectator seating for up to 1,200 people. A number of common spaces are available to meet event needs including a gymnasium, a large outdoor terrace, library, and multiple, flexible meeting spaces.Community wide support includes volunteer identification, hotel room blocking, and restaurant hospitality needs.
FEATURES
10+ lap swimming lanes
1 & 3 meter spring diving boards
3 & 5 meter platform diving
Full-size diving well
Family, men & women’s locker rooms
Warm water therapy pool
Whirlpool
Adjustable bulkheads
Seating for 1,200 spectators
State-of-the-art score board/video player
EVENTS HOSTED
NCAA Division II Great Lakes Valley Conference Championships
Indiana Swimming Senior Short Course State Championships
Indiana Swimming Age Group Short Course State Championships
Central Zone Section 3 Speedo Sectionals
College Swimming and Diving Coaches Association of America’s National Invitational Championships
TEAMS HOME FACILITY
Elkhart Community Schools Swimming
Bethel University Swimming & Diving
Space Specs
Room Type:Single Conference Room
Room Size:35X22
Square Feet:770
Max Capacity: 36
Setup Type:Round Tables, classroom, board room
Room Type:Single Conference Room
Room Size:35X22
Square Feet:770
Max Capacity: 36
Setup Type:Round Tables, classroom, board room
Room Type: Double Conference Room
Room Size:35X42
Square Feet:1,479
Max Capacity: 172
Setup Type: Round Tables, classroom, board room
Room Type: Triple Conference Room
Room Size:35X64
Square Feet:2,240
Max Capacity: 108
Setup Type: Round Tables, or other
Room Type:Library
Room Size:
Square Feet:950
Max Capacity: 20
Setup Type: As is
Room Type: Grand Hall
Room Size:72X35
Square Feet:2,520
Max Capacity: 1,200
Setup Type: Round Tables, auditorium, other
Room Type: Gymnasium (for large events) - 1 court
Room Size:793X72
Square Feet: 6,975
Max Capacity: 170
Setup Type: Round Tables, auditorium, other
Room Type: Gymnasium (for large events) - 2 courts
Room Size:793X72
Square Feet: 6,975
Max Capacity: 175
Setup Type: Round Tables, auditorium, other


